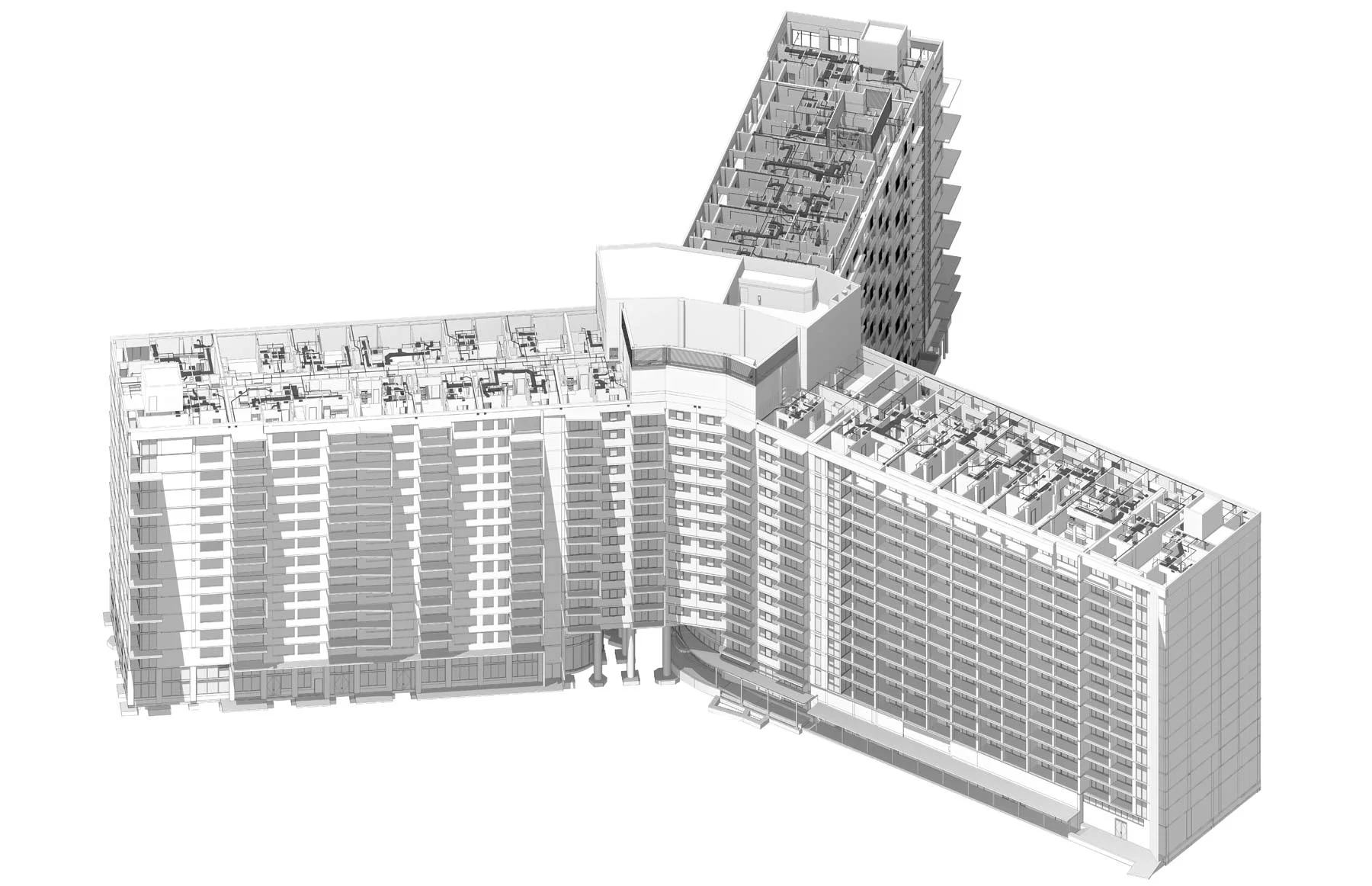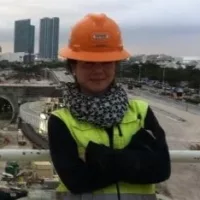
Flamingo is one of the USA's biggest renovations, transforming a 600-room hotel into 400 residential condominiums. Our main goal was preventing problems during construction. With this in mind, we received design-phase Architectural and Structural models and adjusted to the real conditions captured by laser-scanning. This allowed producing a Federated Model containing all trades. The model was shared with all subconsultants and updated during the whole Coordination process, led by C2A.
Scan to BIM
Revit Modeling
BIM Coordination
BIM Implementation
12 months
2 BIM Project Managers
1 BIM Coordinator
2 BIM Arch Technicians
1.000.000 Sq. Ft.
• The size of the building.
• The number of stakeholders involved.
• The collaboration of all trades, the communication and maintenance of the CDE (Common Data Environment).
• The site requirements, since the construction was taking place simultaneously as the BIM Coordination.
• The planning and scheduling for scanning due to ongoing demolitions.
• The understanding of the arch and structural drawings, since the data wasn’t always consistent.
• The transcription of the digital information into the field.
1. c2a.studio began scanning the typical and more complex levels to deliver high-quality Point Clouds to our modelling team.
2. Based on this survey, we adjusted the existing elements from the previous arch and structural Revit models to get them as precise as possible.
3. Then, we produced a Federated Model to use as Framework to coordinate all the disciplines through a weekly standup meeting.
4. There, we addressed all the clashes detected and continued to optimize the pre-construction process.
5. We finished the modeling and delivered a clash-free model encompassing all the disciplines, as well as combined drawings for field Installation.

• A higher reduction of field-construction issues;
• Cost savings thanks to problem avoidance;
• A useful and accurate Federated Model, accessible for all the trades and the field team;
• Precise shop drawings.
