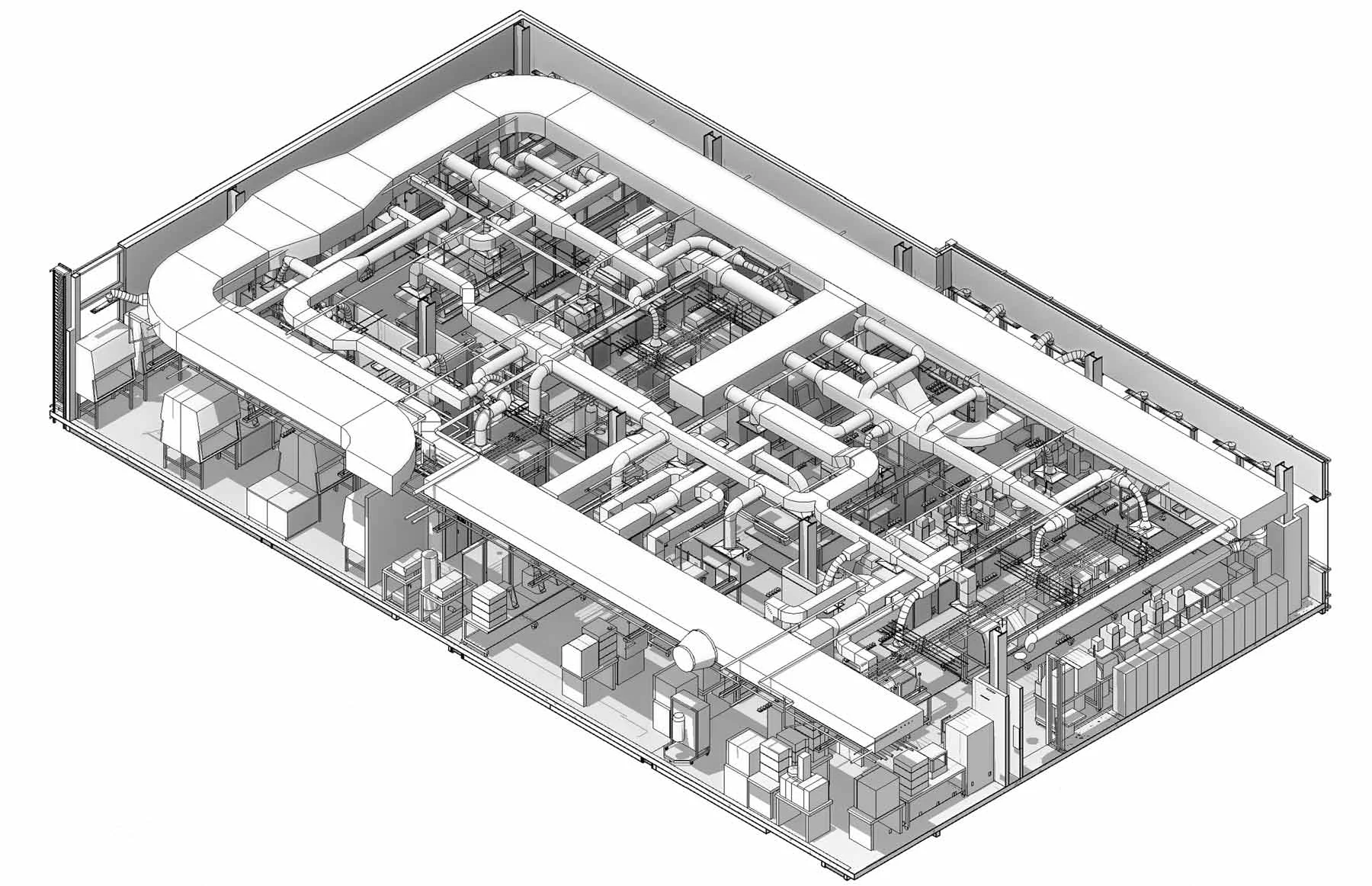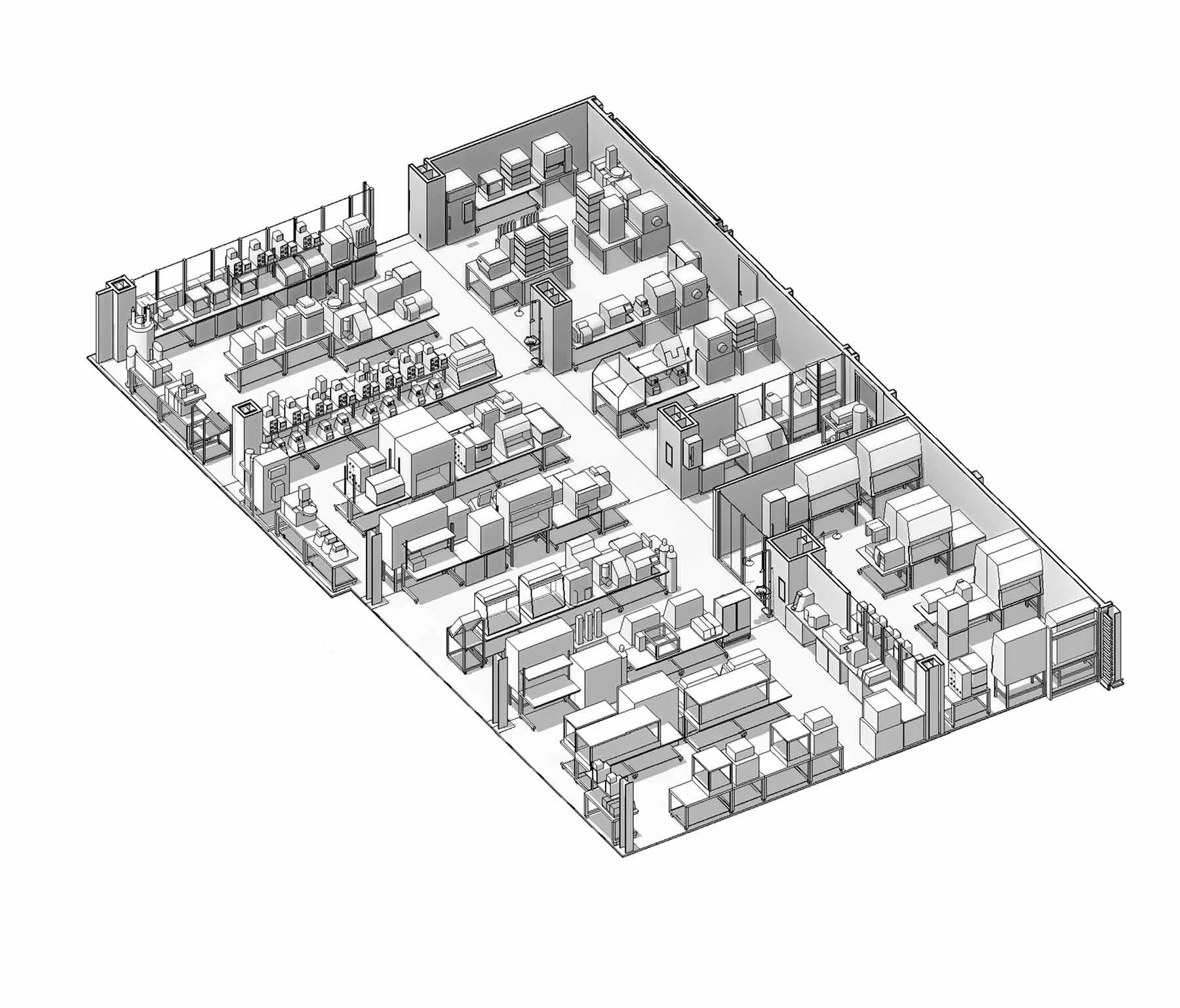
One of the world's leading companies in the biotechnology industry decided to go into BIM Implementation for Facility Management. We're working on the first applicability samples and supporting the entire process, offering different BIM solutions and strategies. For this, we've produced updated documentation, BIM models, take-offs material and data management.
Dedicated BIM support
12 months and ongoing
1 BIM Project Manager
1 BIM Coordinator
1 BIM Arch Technician
1 BIM MEP Technician
300.000 sq. ft.
• The building’s complexity, as its equipment is unfamiliar to us and doesn’t adjust to the generally used standards.
• The requirement of high technical knowledge and ease in handling different software.
• The communication when working with a company that doesn’t have a common understanding of the discipline.
• The flexibility to adapt to changes in scope and requirements.

• We received an arch model, which we further detailed with the help of 360° cameras.
• Later, we incorporated the equipment and particular elements of the building.
• Then, we proposed adding the MEP elements that couldn’t be captured by 360° cameras by using the old building plans.
• We also adjusted and generated new documentation, since the one provided was out of date.
In addition to this, we also assisted and supported the client in implementing new BIM processes for their specific needs.
So far, we have a happy and enthusiastic client because of all the data, documentation, drawings and models that we have delivered. This data is currently accessible for all their team and useful to project remodeling.
