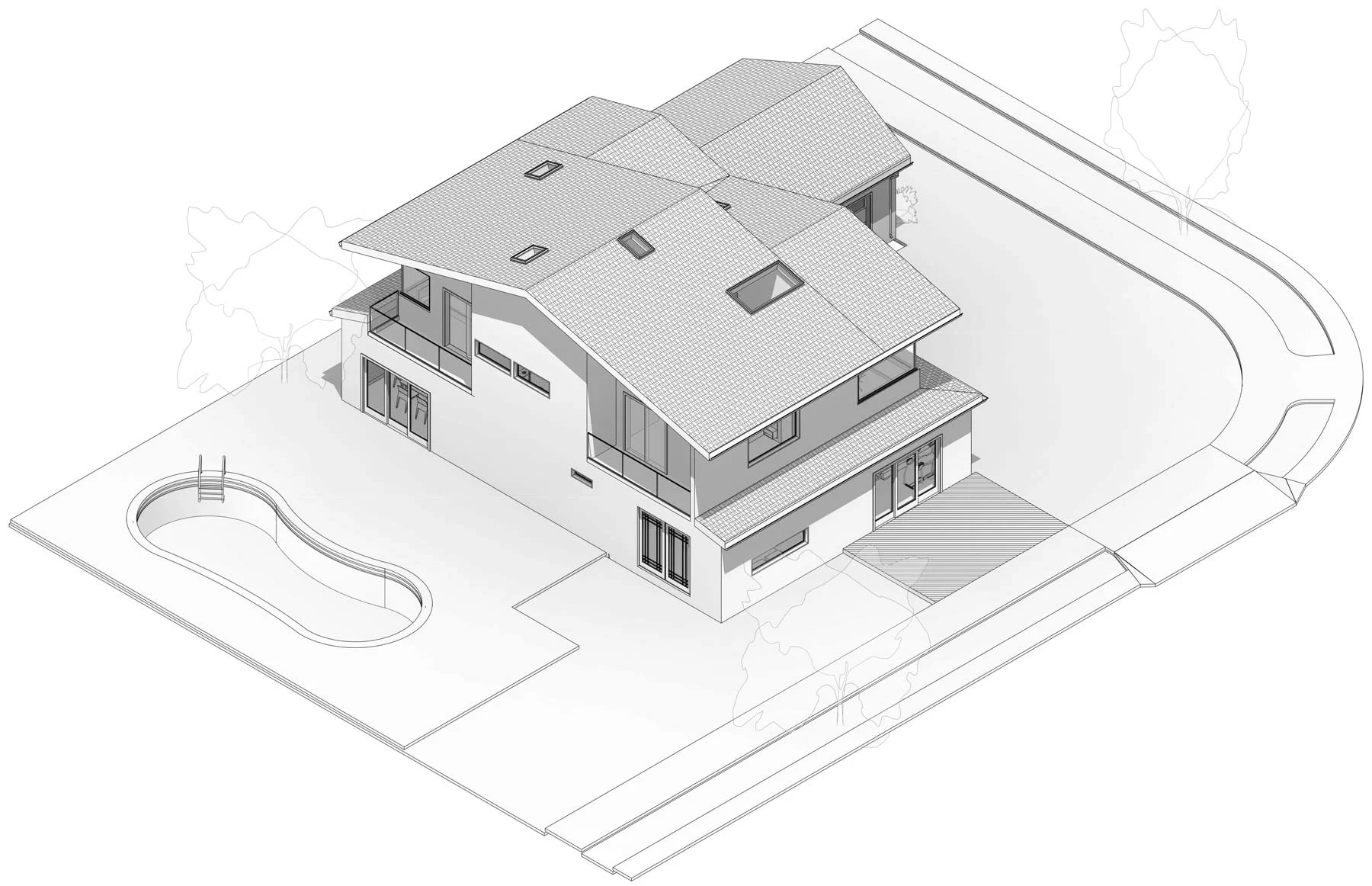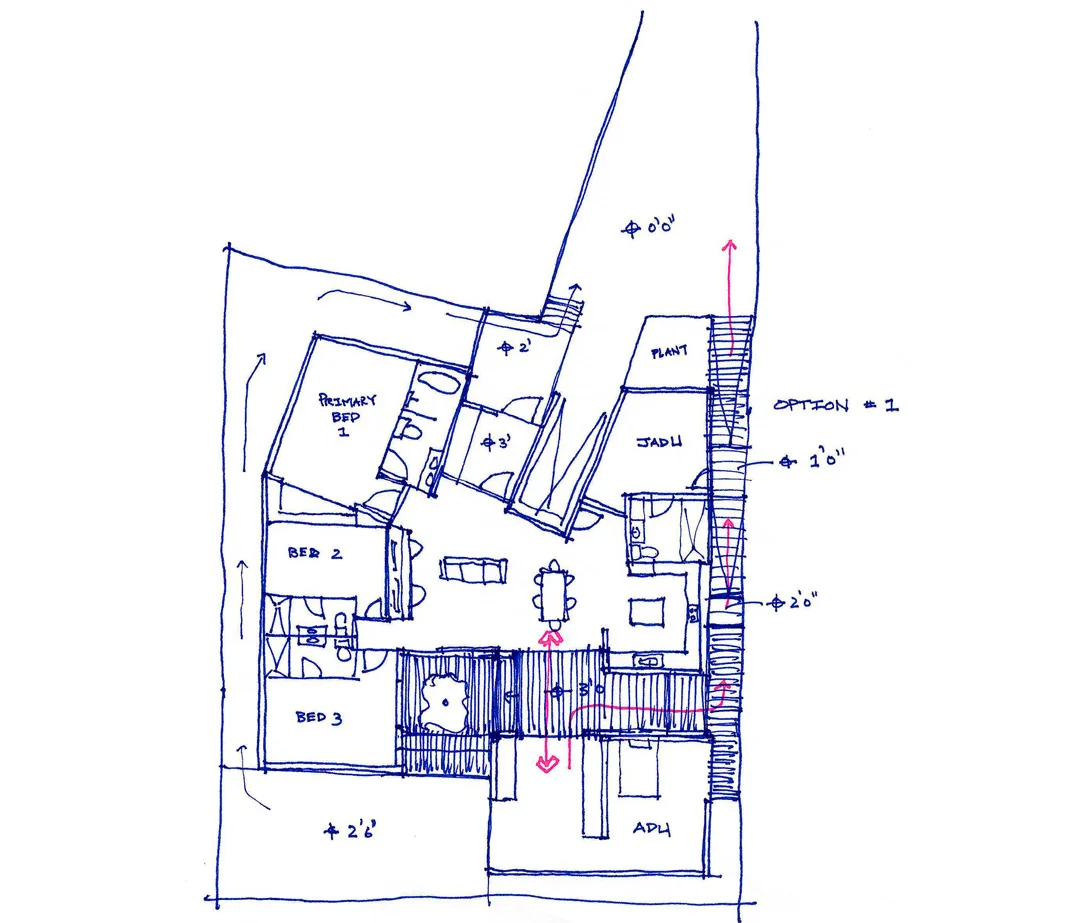

When the architect Stephen Sun planned to expand his business, he wanted to focus on designing, so he needed extra help with all the production. That's why he called us, to request full support in Modeling and Documentation, from Schematic to Construction Documents. The first approach was to develop a CD set for a small ADU (Accessory Dwelling Units), and since then, we've been working together.
Dedicated Support
Arch Modeling
Arch Documentation
SD to CD Sets
7 months and ongoing
1 BIM Project Manager
2 BIM Arch Technicians
500 to 2.500 sq. ft.
• Guiding and supporting DIG’s team through the BIM implementation.
• Adjusting the efficiency of the workflow due to the management of multiple and simultaneous projects.
• Keeping all the projects (closed, current and new) accessible for the whole team, avoiding losing data.
• Adapting to our client’s needs, developing extra activities such as BIM management and support.

In the Schematic Design phase, the client sends us all the information they have for us to work. For some projects, this initial info is just a simple hand-drafted sketch.
During the Development Design stage, we receive markups and revisions based on homeowners’ feedback, which we use to adjust the Revit model and its documentation.
To conclude, we produce all the necessary drawings to present as Construction Documents and Permit rounds of approval.
Besides, our role always adapts alongside DIG’s design process. As an example of this, we can produce conceptual 3D assets.

• Higher efficiency on DIG’s procedures;
• The implementation of a cloud-based Common Data Environment;
• The improving of the internal and delivered drawings quality;
• The support on 36 projects and counting.
