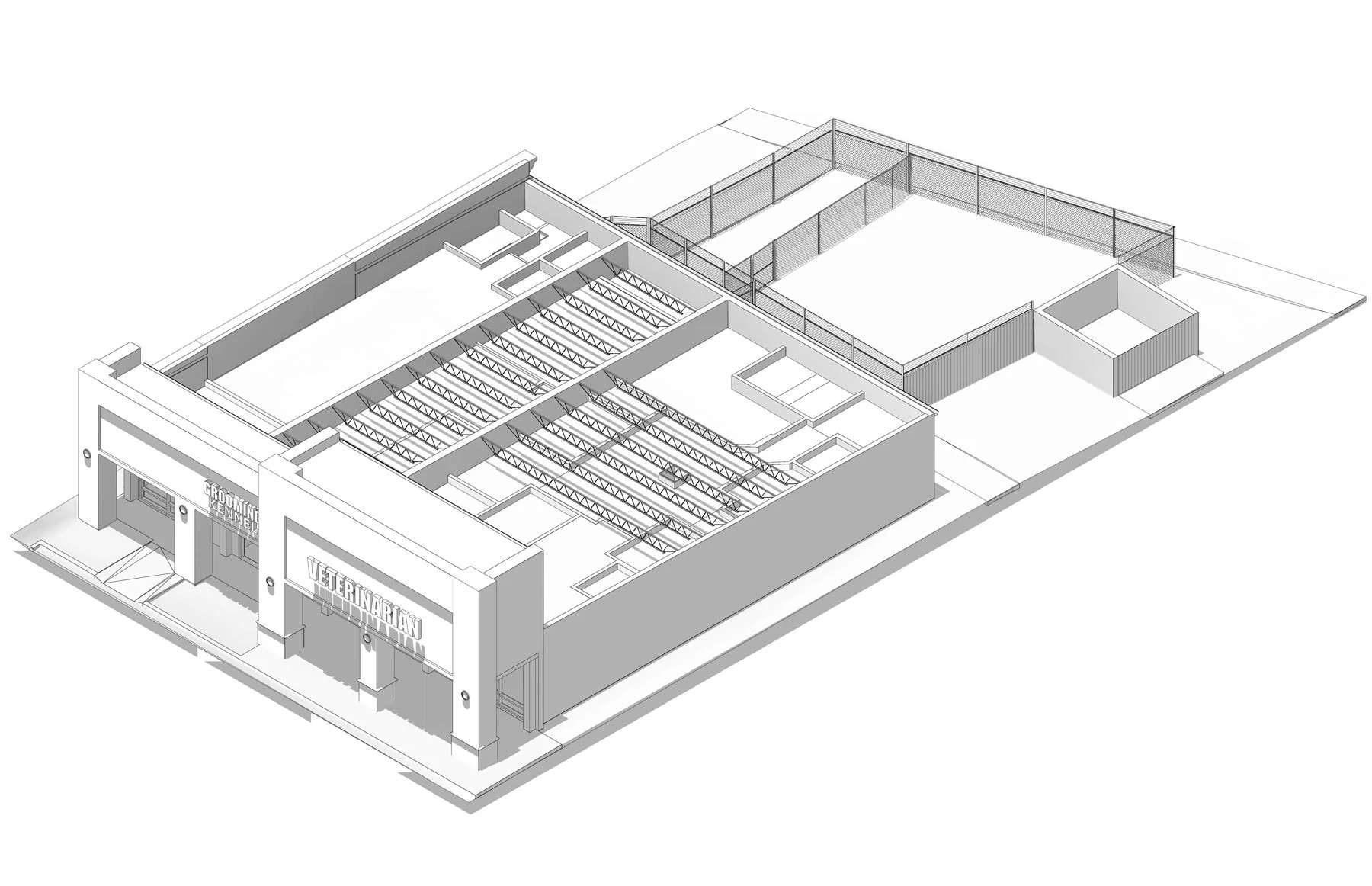

With the introduction of 3D laser scanning and 360° photography, the capture of an existing construction has become easier than ever before. Using this highly detailed data, we can model smart tools to virtually tour the site. Leveraging this, together with c2a.studio, we've developed a very efficient process to turn Point Cloud files into very accurate As-Built 3D Revit models or 2D CAD layouts.
Scan to BIM
Scan to CAD
1 year and ongoing
1 BIM Project Manager
1 BIM Arch Technician
1 CAD Arch Technician
500 to 24.000 Sq. Ft.
The amount of data collected by a laser scan is almost unlimited. For this reason, one of the biggest challenges is to establish a reasonable level of detail to achieve, based on the clients needs and available budget. Another key challenge is to obtain a 3D model as precise as the Point Cloud allows, guaranteeing a Level of Accuracy (LOA) of a +-1″.
1. We first agree on the Level of Detail, the Level of Accuracy and the best strategy to obtain files that are useful for the designers.
2. We receive the Point Cloud and start modeling a specific area of the building as a Proof of Concept. With this, we confirm with the client that we are on the same page regarding the final deliverables.
3. Afterwards, we model and draw the existing conditions.
4. We perform a Quality Control over the As-Built model and drawings.
5. Finally, we deliver the files to the designers, and follow up to ensure everything is as requested.

• Precise As-Built 3D Revit Models, 2D PDF Sets of Drawings, and/or 2D CAD files;
• Fewer on-site visits, due to the leverage of the digital navigation tools;
• A trustworthy remote management of the project.
